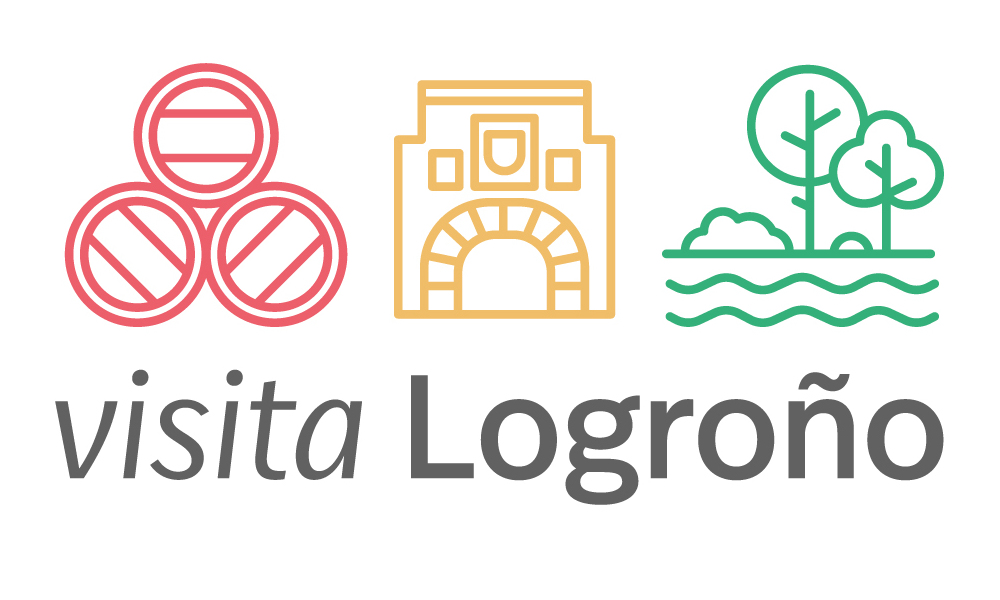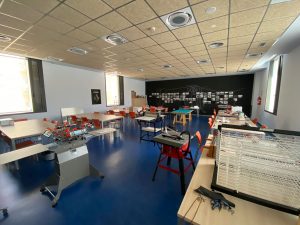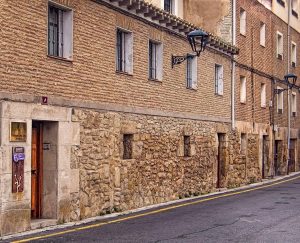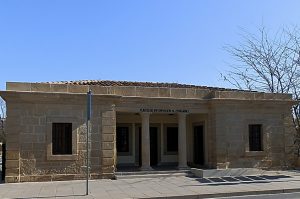

Santa María de Palacio is one of the four churches in the Old Town of Logroño. It is located between Mayor and Ruavieja streets and very close to the Pilgrims’ Hostel. Its most significant element is an octagonal tower that the people of Logroño call la aguja (‘the needle’).
It is the only one of its churches that has a cloister. Its origins go back to a previous church, Santa María la Vieja, founded by the Order of the Holy Sepulcher, whose remains appeared precisely in the courtyard of the cloister.
Religious art and architecture
Apparently, thanks to a donation made by Alfonso VII ‘The Emperor’, it was decided to build a new construction, the current one Imperial Church of Santa María de Palacio, which was visited by Carlos I in 1520.
This temple has three naves, a transept and a triple header, the central one with a straight head and the lateral octagonal ones, communicating with each other. The oldest part is the foot area, which corresponds to the Romanesque works made at the end of the 12th century or the beginning of the 13th century.
The chevet and the transept were built at the beginning of the 16th century. The rest of the church, although it preserves remains from the end of the 15th century, was mostly renovated in the 18th century.
The Palace Spire
In the southwest corner rises the bell tower (1549-1552). Below it, to the south, the façade (1626-h. 1628) is structured in a large semicircular arch that protects a two-section classicist altarpiece. In the first one is the entrance and in the second a semicircular arch niche houses the image of the Assumption of the Virgin, flanked by imperial shields. In the entrance portico, architectural remains of the Romanesque work on the south wall are preserved, and a holy water font from 1747.
On the central nave stands an octagonal lantern, known as the needle , one of the most significant elements of the city. It is a Gothic work built well into the 13th century. The tower has a pyramidal shape with dormers in which windows with pointed arches open, decoration of crochets in the edges and geminated openings in the tall bodies. This structure is not visible from the inside, since it was blinded in the 18th century due to stability problems.
The Cloister
On the north side is situated the cloister, with interventions from the fifteenth to the seventeenth century. Some large canvases with scenes from the life of Jesus stand out, made by the painter José Vejes in the mid-18th century.
Between the cloister and the sacristy, is the Chapel of the Antigua , where a baroque altarpiece with the image of the titular Virgin stands out, made at the end of the 12th century or the beginning of the 13th, with the heads remade at a later time; and the tomb of Juan de Vergara recumbent, a work from the beginning of the 16th century.
Inside, the central apse houses the main altarpiece, a work from the mid-16th century, made by the sculptor Arnau de Bruxelles, a disciple of the Aragonese Damián Forment, with whom he worked at the Seo de Zaragoza. The altar narrates the life of Jesus, highlighting the Last Supper, the Tree of Jesse or Genealogy of Christ and the Assumption.
The lateral apses and the four chapels of the transept have their walls decorated with frescoes. The pillars that separate these chapels are decorated with the sculptures of San Fernando (on the left) and San Hermenegildo (on the right). Both the paintings and the images are baroque works of the 18th century.
In the first section of the Gospel nave (left), there is the Chapel of San Agustín with two blind lobed arches, from the first half of the 16th century, possibly built for tombs.
On the east wall there is a life-size, Mannerist, crucified Christ from the mid-16th century. The following chapel, dedicated to San Marcos, preserves two pointed arcosol tombs with lion heads on the fronts and coats of arms of the Falces family, built in the late 15th or early 16th centuries.
The 14th century Gothic image of Nuestra Señora del Ebro and a Hispano-Flemish crucifix from the late 15th or early 16th century stand out.
At the foot of the central nave, is the low choir, furnished with classicist stalls from the first half of the 17th century and a Baroque organ made in 1797 and rebuilt in 1956.
Calle Marqués de San Nicolás, 36. 26001 Logroño.
Open 9:00am-1:00pm / 6:00pm-8:00pm



